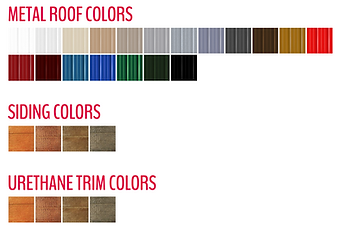
CABINS
CABINS
The Cabin comes standard with a 4′ deep front porch with rails. Side Cabins come standard with a 4′ porch with variable placement options. Three 2 x 3 windows standard. One 9-light, 36″ pre-hung door. The Cabin comes with plenty of head room with standard 8 ft walls (exterior measurement).
LOFTED BARN CABINS
The Lofted Barn Cabin comes standard with a 4′ deep front porch with rails. The Lofted Barn Cabin comes standard with a loft on each end. Three 2 x 3 windows standard. One 9-light, 36″ pre-hung door.
SIDE LOFTED BARN CABINS
Side Lofted Barn Cabins come standard with a 4′ porch on the side with variable placement options. Three 2 x 3 windows standard. One 9-light, 36″ pre-hung door.
DELUXE LOFTED BARN CABINS
The Deluxe Lofted Barn Cabin comes standard with a wrap-around front porch with rails. Three 2 x 3 windows standard.One 9-light, 36″ pre-hung door. The Deluxe Lofted Barn Cabin comes standard with a loft on each end.
DELUXE CABINS
The Deluxe Cabin comes standard with a wrap-around front porch with rails. Three 2 x 3 windows standard. One 9-light, 36″ pre-hung door. The Deluxe Cabin comes with plenty of head room, coming standard with 8′ walls (exterior measurements).
*All Designs Can Be Customized With Options*
URETHANE CABIN


TREATED CABIN


URETHANE LOFTED BARN CABIN


Z-METAL CABIN


PAINTED CABIN


Z-METAL LOFTED BARN CABIN


TREATED LOFTED BARN CABIN


PAINTED LOFTED BARN CABIN


